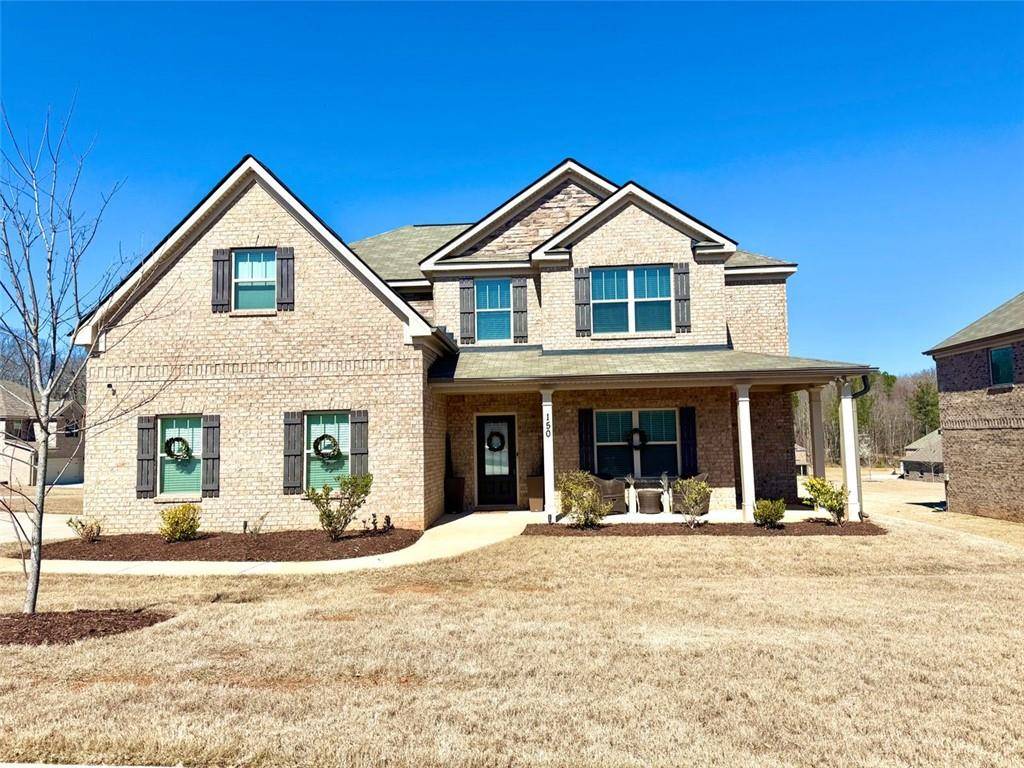$400,000
$415,000
3.6%For more information regarding the value of a property, please contact us for a free consultation.
4 Beds
2.5 Baths
2,315 SqFt
SOLD DATE : 03/27/2025
Key Details
Sold Price $400,000
Property Type Single Family Home
Sub Type Single Family Residence
Listing Status Sold
Purchase Type For Sale
Square Footage 2,315 sqft
Price per Sqft $172
Subdivision Clark Estates West
MLS Listing ID 7538150
Sold Date 03/27/25
Style Traditional
Bedrooms 4
Full Baths 2
Half Baths 1
Construction Status Resale
HOA Fees $800
HOA Y/N Yes
Originating Board First Multiple Listing Service
Year Built 2020
Annual Tax Amount $5,059
Tax Year 2024
Lot Size 0.340 Acres
Acres 0.34
Property Sub-Type Single Family Residence
Property Description
Step into this stunning two-story brick home, featuring a covered front porch, side-entry garage, and an oversized backyard-perfect for outdoor fun and relaxation! Inside, 2,215 sq. ft. of space includes a bright foyer, elegant dining room, and cozy family room with a fireplace. The chef's kitchen boasts granite countertops, stainless-steel appliances, and a sunny breakfast area. Upstairs, the owner's suite offers a spa-like bath and walk-in closet. Conveniently located-schedule your tour today!
Location
State GA
County Henry
Lake Name None
Rooms
Bedroom Description None
Other Rooms None
Basement None
Dining Room Separate Dining Room
Interior
Interior Features High Ceilings 10 ft Main
Heating Central
Cooling Central Air
Flooring Carpet, Vinyl
Fireplaces Number 1
Fireplaces Type Decorative
Window Features None
Appliance Dishwasher, Refrigerator, Gas Oven, Microwave, Gas Range
Laundry Main Level
Exterior
Exterior Feature None
Parking Features Garage Door Opener, Garage, Level Driveway, Attached, Garage Faces Side
Garage Spaces 2.0
Fence None
Pool None
Community Features None
Utilities Available Cable Available, Sewer Available, Water Available, Electricity Available, Natural Gas Available, Phone Available
Waterfront Description None
View Other
Roof Type Shingle
Street Surface Paved
Accessibility None
Handicap Access None
Porch Rear Porch, Front Porch
Total Parking Spaces 2
Private Pool false
Building
Lot Description Level, Back Yard, Front Yard
Story Two
Foundation Slab
Sewer Public Sewer
Water Public
Architectural Style Traditional
Level or Stories Two
Structure Type Brick 4 Sides
New Construction No
Construction Status Resale
Schools
Elementary Schools Fairview - Henry
Middle Schools Austin Road
High Schools Stockbridge
Others
Senior Community no
Restrictions true
Tax ID 024F01039000
Acceptable Financing Conventional, Cash, FHA, VA Loan
Listing Terms Conventional, Cash, FHA, VA Loan
Special Listing Condition None
Read Less Info
Want to know what your home might be worth? Contact us for a FREE valuation!

Our team is ready to help you sell your home for the highest possible price ASAP

Bought with Non FMLS Member
"My job is to find and attract mastery-based agents to the office, protect the culture, and make sure everyone is happy! "






